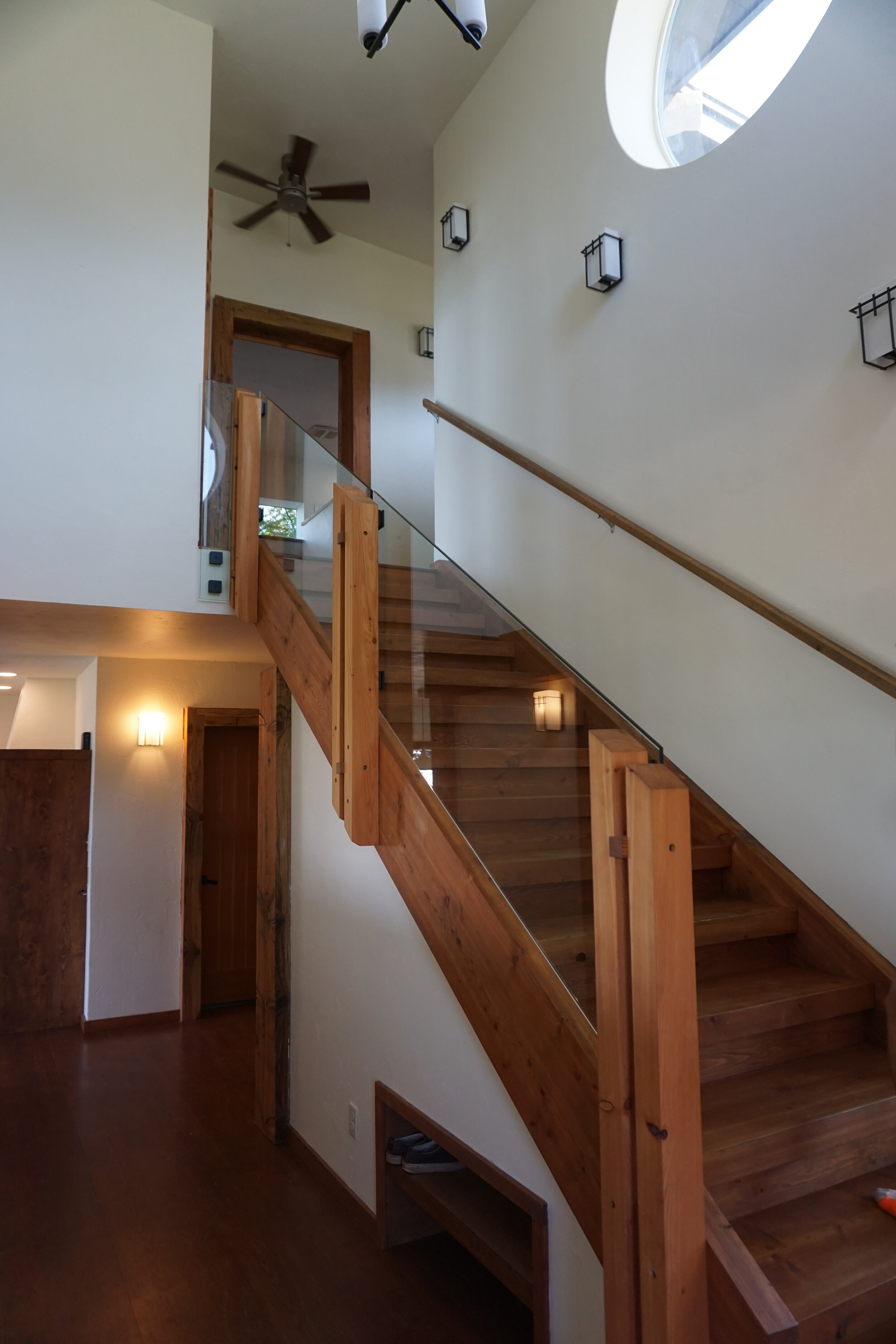Reeve Construction aims to bring your designs to life with quality workmanship and focus on detail.
RESIDENTIAL
COMMERCIAL
WOOD WORK
REEVE CONSTRUCTION
We build thoughtful, livable spaces.

RESIDENTIAL

COMMERCIAL

WOOD WORK
First Ave
North Coast
This west coast contemporary home was built from the foundation up to maximize the site’s 180 degree views of the Pacific and features extensive use of local materials that unifies the home with its natural environment. A ‘lived-in’ vibe was achieved using local materials like dock timbers from a decommissioned fish processing plant that became the unique window sills for the 50 custom windows, along with being used to frame the massive interior door frames. The custom milled Douglas fir flooring and yellow cedar siding came from the Reeve sawmill.






Borden Street
North Coast
Re-built from the studs out, this 1940s home was rebuilt to bring more light into the house and expand its usable living space by opening up the floor plan on the main floor and adding bedrooms and a den to the top floor. Modern finishes were added inside and out while harmonizing with historical details, such as the restoration of original sawn cedar shingles discovered during the removal of exterior vinyl siding. The custom colour palette and period-accurate exterior window trim were inspired by David’s many trips to San Francisco over the last decade.




8th Ave
North Coast
A full rebuild of a wartime character home, Reeve Construction managed the project from permitting and variance applications through sub-trades and engineering, while keeping schedules on-time and on budget. A second story was added, doubling the total living space and bringing a much needed functionality for the master suite.
The special touches that make this house a home include a white/on/white kitchen with a custom timber fridge box and matching floating shelves, that came together in harmony with the Craftsman-era exterior with a period-accurate trim package.





Red Chair Grille
North Coast
David was contacted to supply a 22’ live edged slab for the bartop of a new restaurant in Kitimat. The clients also requested a ‘rustic and worn’ entry bench to be placed in the entry for waiting diners. The smooth epoxy finish on the large live edge slab was the focal feature of the restaurant, and the conversation piece for many patrons enjoying the new dining experience.




Wood Work
North Coast
David has had the opportunity to make many beautiful pieces for clients over the years. He is always interested by the natural beauty that wood provides in its many different forms. Whether you’d like end tables, a custom sized mantle or a dining room table, please speak with David about your ideas and he would love to discuss how to make them into reality. Below, view a few pieces David has completed over the years.




